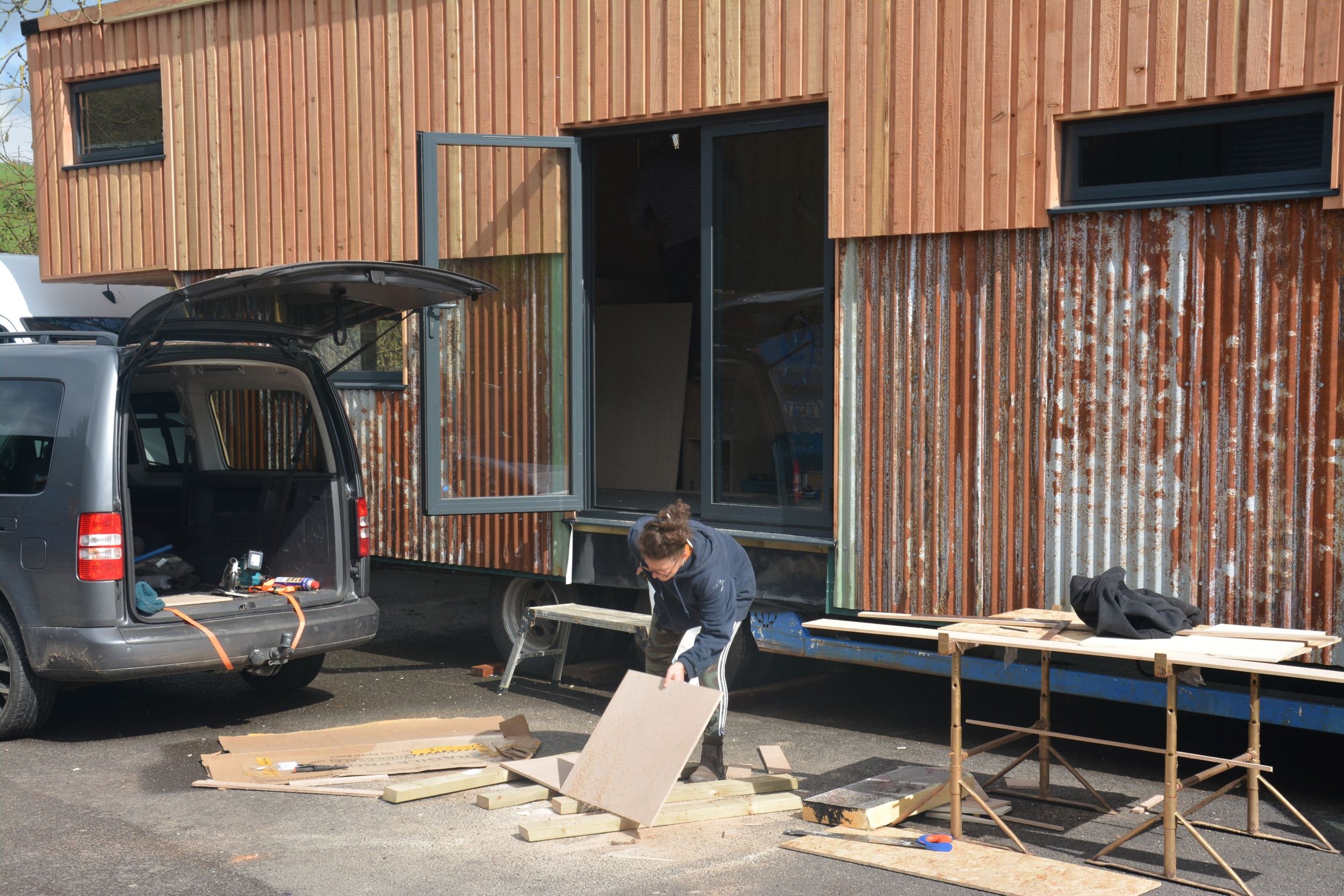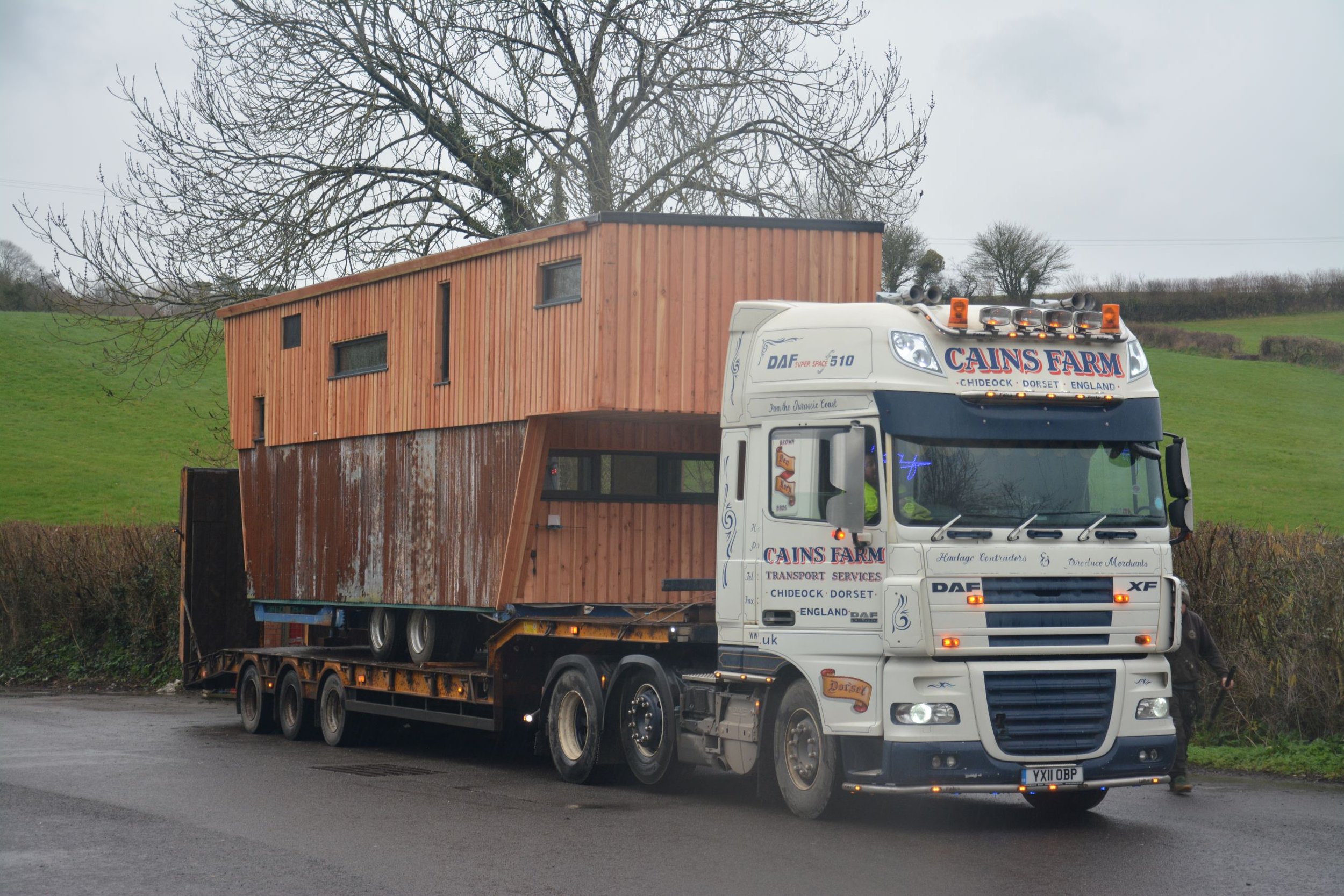Minor Homes for Self Builders
When we started Minor Homes we wanted to be part of the tiny house revolution in the UK. We want tiny houses to be a big part of the solution to our current housing crisis. Too many people can’t afford to live in conventional housing or get on the property ladder in the first place.
If you are on a budget and have skills (or friends with skills) we are very keen to work with you to help create your home
Many of our enquiries come from people who have been saving up for years for a deposit for a house, recent interest rises and ever increasing house prices keep pushing this goal further and further away. So people are beginning to look at tiny houses as an alternative.
That is not to say our homes are ‘cheap’ – a lot goes into them, but broadly speaking about 50% of the budget is to build a water tight structure and the other 50% is the interior and services.
Typically this would be a commission to build a ‘water tight box’ – we would still go through the design process to decide on window and door placements, mezzanines, walls and bathroom positions. Then we would build the shell of your house and deliver it to your site for you to finish the interior.
We can take this process as far as you would like. As a minimum we make it water tight, this is:
Stud framing
External cladding
Roofing
Windows and Doors
Insulated base
In addition to this we can:
First fix electrical
First fix plumbing
Insulate interior
Clad interior walls/ceiling
We are happy to take the process as far as suits your budget and skills and will work with you to help you achieve this.
If you are undertaking a self build though, please be aware that is quite a stressful thing to do if you don’t have construction or project management experience. We are here to help with that as much as we can and as well as detailed drawings we would provide you with a ‘roadmap’ through your phase of completion.
If you have planning permission or a lawful development certificate we should be able to do the build VAT free too which is a huge help for anyone on a tight budget. More info on this coming soon!
A Self Build Minor Home leaves the workshop







